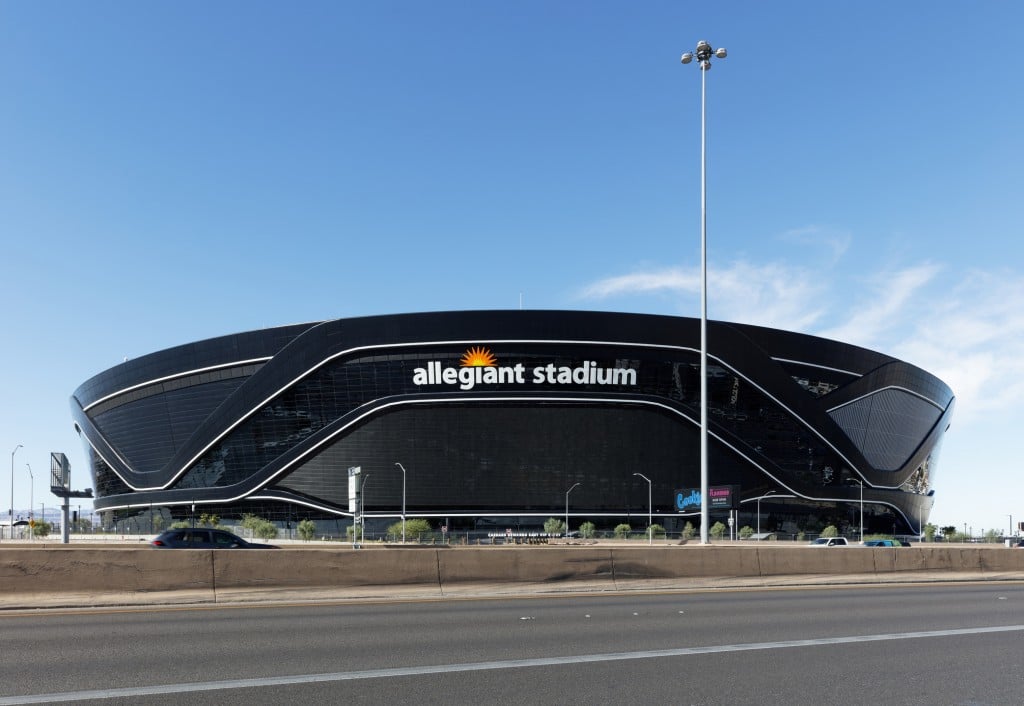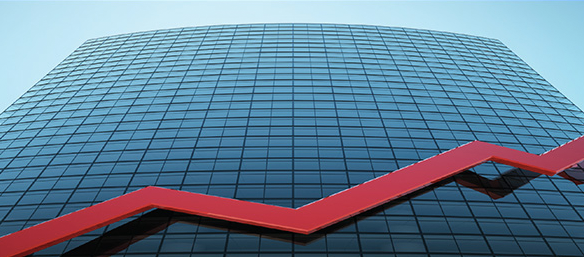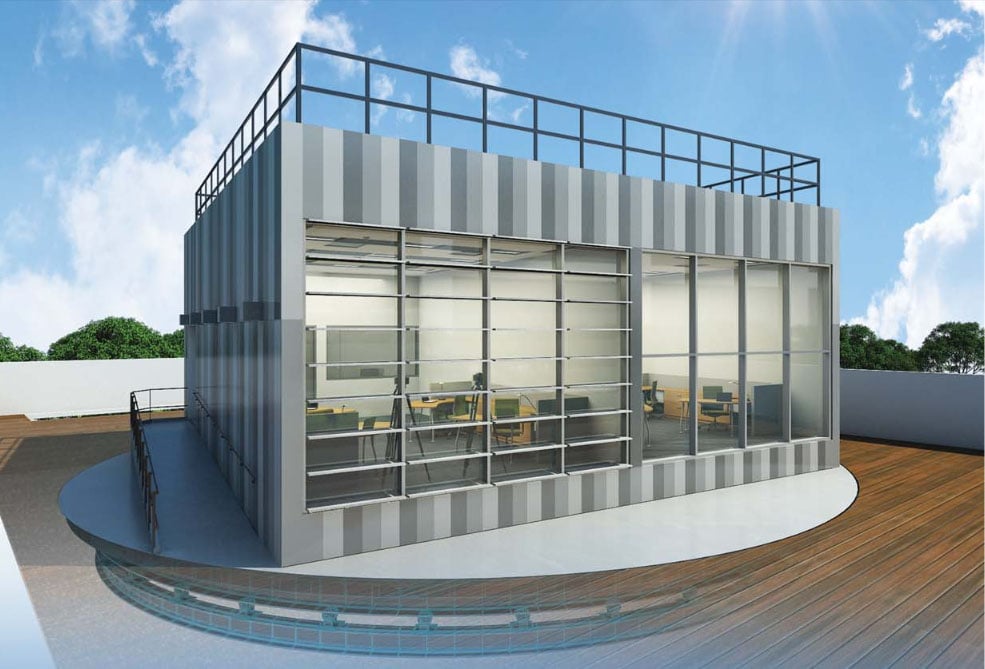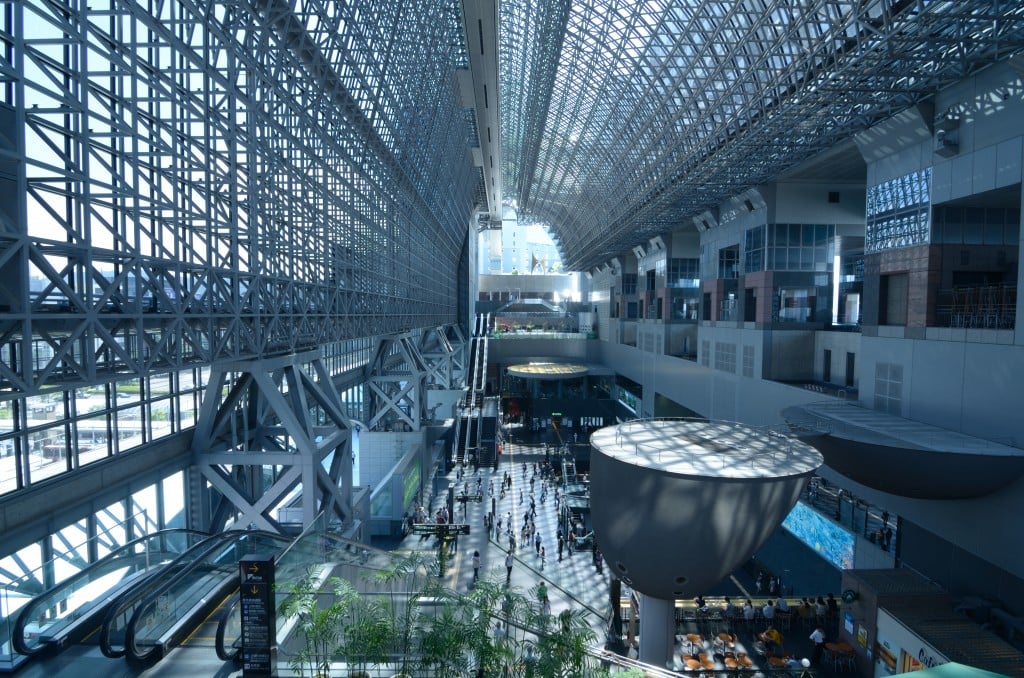Bud Clark Commons: Portland, Ore.
Hope for the Homeless
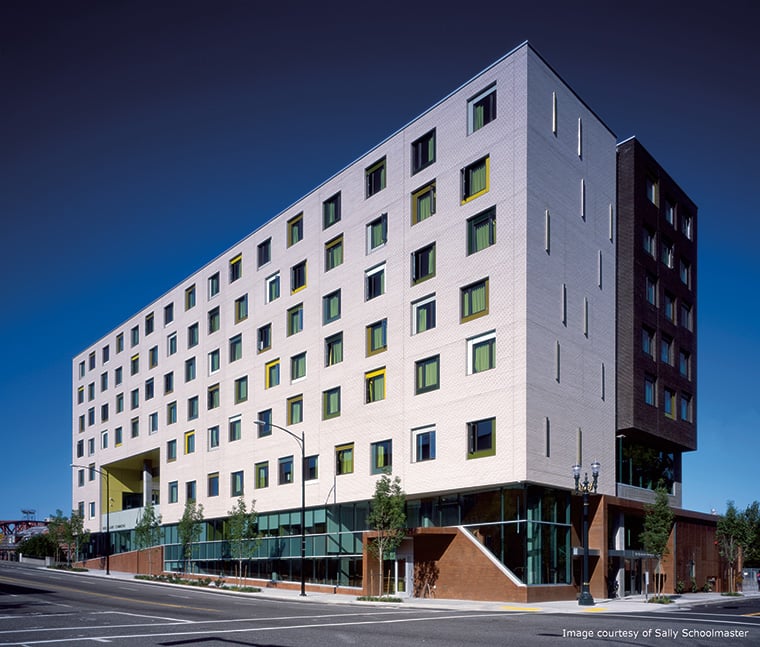
A cornerstone of Portland, Ore.’s strategy to end homelessness in 10 years is Bud Clark Commons. This mixed-use project composed of a day center and housing brings people of need and a range of services designed to treat the causes of homelessness, not just the symptoms, into the same building. The design team approached the project with the attitude that addressing basic needs is not exclusive of design that dignifies the human condition, resulting in spaces filled with daylight, fresh air and views of nature. The facility uses half the energy of a comparable building, and savings from the efficient features are reinvested into programs and services.
Commissioned by the public agency Home Forward (formerly Housing Authority of Portland), the new LEED Platinum certified building provides residents access to services via a walk-in day center; transitional and temporary beds; and efficient studio apartments for 130 women and men. Rent and utilities are subsidized based on resident income.
The Center uses a range of highly efficient systems, including graywater reclamation and one of the largest solar hot water heating systems in the Northwest. The eight-story building is 51% more energy efficient than a similar building as defined by ENERGY STAR Target Finder median building performance. The Target Finder uses a database of actual energy consumption of existing buildings to provide a benchmark that new buildings may use as a comparison for predicted energy use. The building is also 55% more water efficient than required by the 2007 Oregon Plumbing Specialty Code.
Sustainable Design
Sustainability at Bud Clark Commons meant creating a durable place of dignity for the homeless population while treading lightly on the planet. The benefits to building users’ health were considered in each design decision.
Locally sourced materials were chosen for their durability, and low-VOC paints, stains and sealants are used throughout. Natural light infiltrates interior spaces, while efficient LED and fluorescent fixtures reduce energy use when artificial light is needed.
A green roof on part of the building filters rain and reduces storm water runoff, and bioswales control storm water. The green roof also provides an appealing view from the building balconies at each floor. Energy-saving technologies, materials and construction methods were used to ensure public resources are used wisely. Energy- and water-saving features include demand-control ventilation; a solar hot water system, which heats 80% of the building’s hot water; and a graywater recycling system.
Envelope. Eliminating heating energy was a high priority in minimizing building energy use in Portland’s heating-dominant climate (4,214 heating degree days). A typical building in the Pacific Northwest uses approximately 45% of its annual energy for heating; at Bud Clark Commons, heating accounts for approximately 40% of the total annual energy use.
The efficient envelope includes 3 in. of continuous rigid exterior insulation, fiberglass windows and tightly sealed details to prevent air leakage. This efficient skin results in a low balance point temperature that eliminates the need for space heating unless outside temperatures are below approximately 20°F.
The design team worked closely with the general contractor to analyze various building skin options to optimize insulation levels and window performance. This envelope optimization required an initial additional cost of $30,000 and has resulted in annual energy cost savings of $5,000 (a six-year simple payback) compared to current code required construction.
 This courtyard provides an outdoor area out of the public right-of-way where people can wait to use the day center.
This courtyard provides an outdoor area out of the public right-of-way where people can wait to use the day center.
HVAC. Due to the multiple occupancies and uses of the building, multiple HVAC systems were designed to provide optimal performance for each area.
The residential units are served by a dedicated outdoor air system with heat recovery and direct supply ducted to each apartment to provide improved indoor air quality. Providing the distributed outdoor air supply to each apartment with heat recovery from the exhaust air increased the cost for this system by approximately $94,000, but resulted in a $26,500 annual energy cost reduction (or a 3.5 year simple payback).
Heating in the residential units is provided by tempered ventilation air and electric cove heaters. Operable windows also provide individual control while window sensors prevent heating while the window is open.
The rest of the building is divided between six variable air volume rooftop air-handling units with direct expansion cooling and hydronic heat. Heating water is provided by two high-efficiency condensing boilers and variable speed pumps. When compared to traditional gas furnace heat this system saves $14,000 annually, but the additional cost is approximately $224,000 (for a simple payback of 16 years).
Many of the building’s residents have compromised immune systems and/or respiratory illness due to poor living conditions. Creating an indoor environment that not only eliminates the spread of disease, but also creates a healthy indoor environment was crucial.
Dedicated HVAC systems serve areas most susceptible to the spread of tuberculosis and other airborne diseases, such as the men’s shelter and the day-use facility. Each air-handling unit includes MERV 13 filtration; this level of filtration is well beyond the code minimum requirements and is capable of filtering out bacteria, pollen and mold.
The building’s HVAC system provides tuberculosis control with displacement ventilation, UV filtration, and double the typical air change rate for shelter sleeping rooms. To further improve indoor air quality, the hygienic facilities in the day center, which includes shower and laundry rooms, were designed with a dedicated exhaust system to provide a minimum 2 cfm/ft2 exhaust.
The high exchange rate of airflow in these spaces prevents air quality issues associated with high humidity environments such as mold growth and water damage. Heat recovery is also provided at the exhaust airstream to recover heat from exhaust air, minimizing energy use associated with higher makeup air rates.
Water Systems. Using low flow faucets, showerheads, water closets and urinals reduces domestic water use. The building’s graywater reclamation system provides additional water savings by collecting water from bathtubs, showers, clothes washers and laundry tubs in the day center for later reuse. The system is comprised of an initial holding tank, ejector pumps, multiple-stage filtration and a graywater storage tank. A booster pump system distributes the graywater from the storage tank to the water-efficient toilets and urinals throughout the building for flushing.
Developed in accordance with state and local jurisdictions, this system required careful attention to filtration, storage and disinfection to ensure the safety and health of the occupants and building operations staff. Among these safety measures is an automated chlorination system for disinfection and sterilization and multiple filter stages.
The system reduces potable water use by 55% and results in approximately $24,000 in water cost savings and 600,000 gallons of water per year (compared to a similar building meeting the 2007 Oregon Plumbing Specialty Code). The graywater system effectively eliminates the use of drinking water for flushing toilets and urinals in the building.
Due to the consistently high demand for domestic hot water, a solar hot water system was determined to be more cost-effective than a solar PV system. A 116-panel, rooftop solar hot water system produces a majority of the hot water used in the building. The drainback type solar hot water system results in approximately $9,000 in energy cost savings per year, and a significant reduction in the use of fossil fuel-based utilities.
Flat-plate type solar collection panels collect heat from the sun’s radiation, and a pump circulates water between the panels, heating the water that is held in a 5,000 gallon storage tank. The system was designed to meet the building’s entire hot water needs on a typical sunny, summer day.
After federal and state incentives, the payback period for the solar hot water system was determined to be 15 years. An analysis determined that the solar hot water system would offset more carbon generation annually than a solar PV system.
Cost-Benefit Analysis
Funded with limited public monies, a cost-benefit analysis was performed to support decision making throughout the design process. Because Home Forward plans to own and occupy the Bud Clark Commons building for years to come, the project team evaluated several energy conservation measures by life-cycle cost.
Energy and water conservation measures with longer simple paybacks than are typically accepted by building owners were implemented to provide reduced operations costs. The estimated simple payback for the incorporated energy and water conservation measures is 14 years. With long-term occupancy, additional savings are anticipated as energy and water rates continue to increase. Anticipated annual operations cost savings were shifted to fund the sustainable design elements.
 Efficient lighting design and daylighting are key sustainable features used throughout the building. The multipurpose room provides space for a variety of community events.
Efficient lighting design and daylighting are key sustainable features used throughout the building. The multipurpose room provides space for a variety of community events.
Measurement and Verification
Data collection through a network of submeters allows for measurement and verification of the building ’s core HVAC, lighting and miscellaneous plug load systems. The building management system enables Home Forward to monitor the performance of the building, which is actually using approximately 30% more energy than predicted with energy modeling.
The building occupancy was initially modeled to reflect typical office hours for much of the space as well as residence hall-type occupancy for the day-use facilities and men’s shelter for an anticipated energy use intensity (EUI) of 58 kBtu/ft2yr The actual EUI for the building for its second year of operation is 75.5 kBtu/ft2yr.
This higher energy use is because the day-use and men’s shelter portions of the building operates more similarly to the higher energy intensive use of a hotel. Also, the office areas of the building have operating hours close to 24 hours a day, seven days a week. And, the day-use facilities and men’s shelter commercial kitchen sees extensive use, serving multiple meals daily.
This increase in use and occupancy resulted in higher energy use than anticipated for lighting and ventilation. The ENERGY STAR Target Finder median building performance 154 kBtu/ft2yr based on similar building occupancies. While higher than anticipated, the actual building energy use is still 51% lower than this baseline.
In addition to tracking the core systems, a sampling of individual residential units have submeters installed to track consumption on a circuit-by-circuit basis. A further study is planned to evaluate the energy end uses of the residents once two years of data have been collected.
Initial indications are that the actual energy use for the residential units matches the projected use. The metering is intended to help the owner identify systems operations and resident behavior issues in the building that result in wasted energy. Residents and visitors are educated about the building’s multiple sustainable measures through the move-in orientation process, ongoing life-skill training, signage and building tours.
Conclusion
The design team worked closely together in an integrated design and construction process to deliver a beautiful, highly functional and energy- and water-efficient facility. The project was completed within the owner’s time frame and budget constraints, and the measurement and verification systems are allowing continued monitoring of building performance.
The resulting energy and water cost savings are directly reallocated to services for the building’s occupants. In fact, annual savings from energy and water savings are sufficient to provide 32,850 meals a year, or dinner for all 90 men in the shelter seven days a week for all 52 weeks in the year. •
