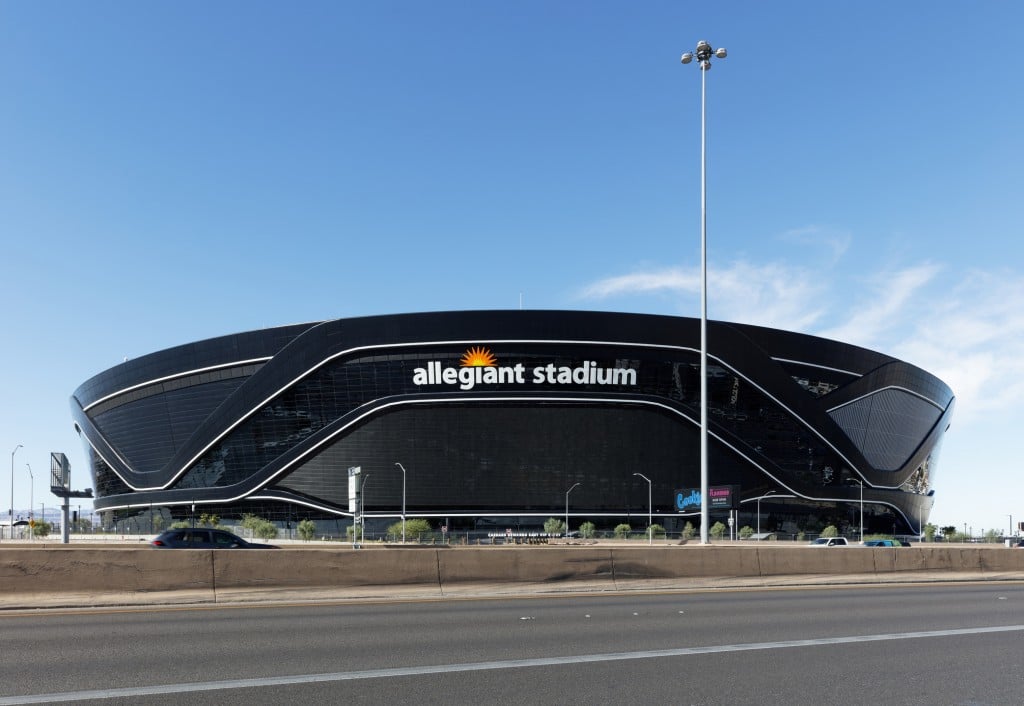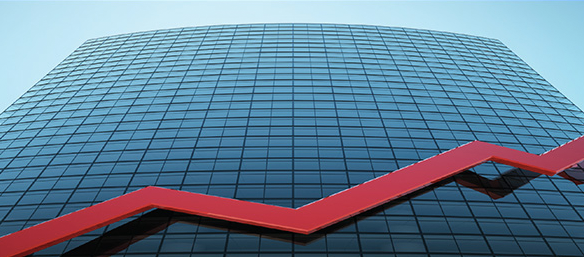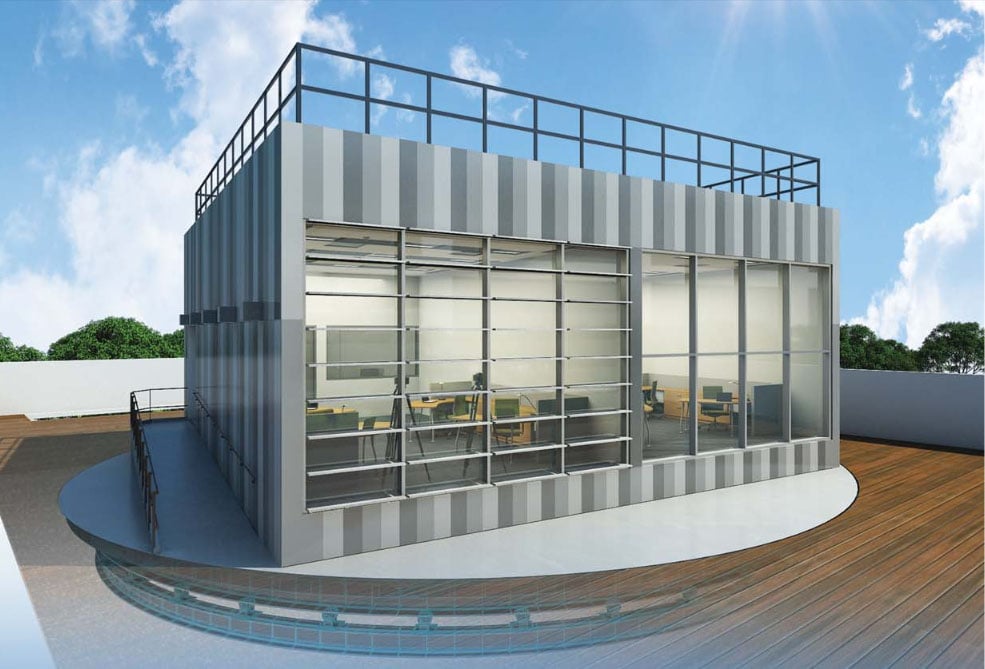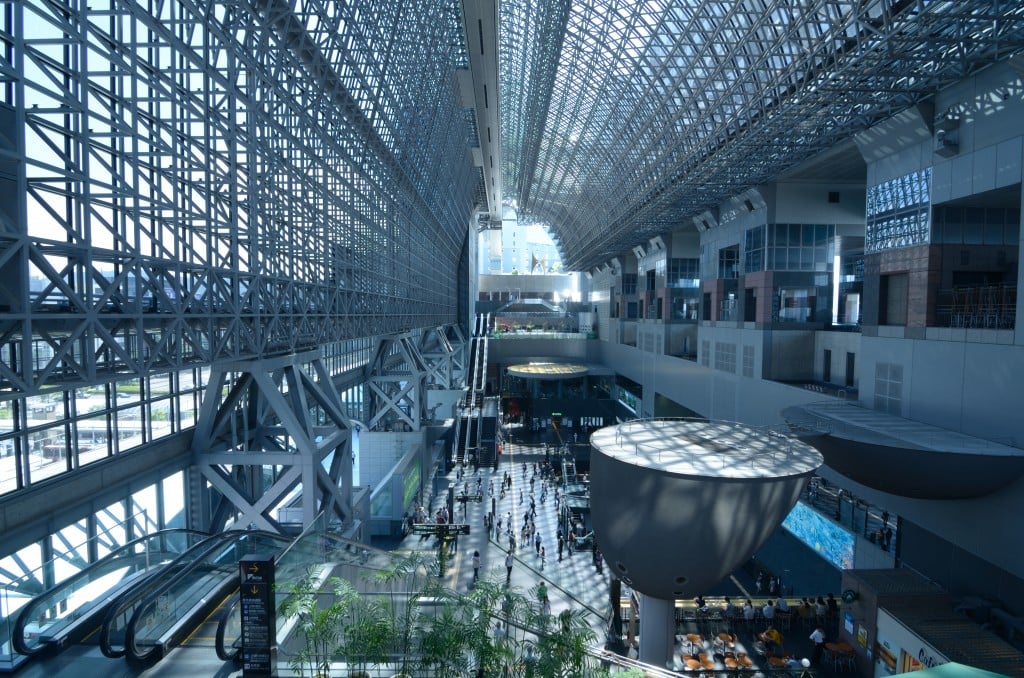Corporation Hall: Kalamazoo, Mich.
Urban Challenge
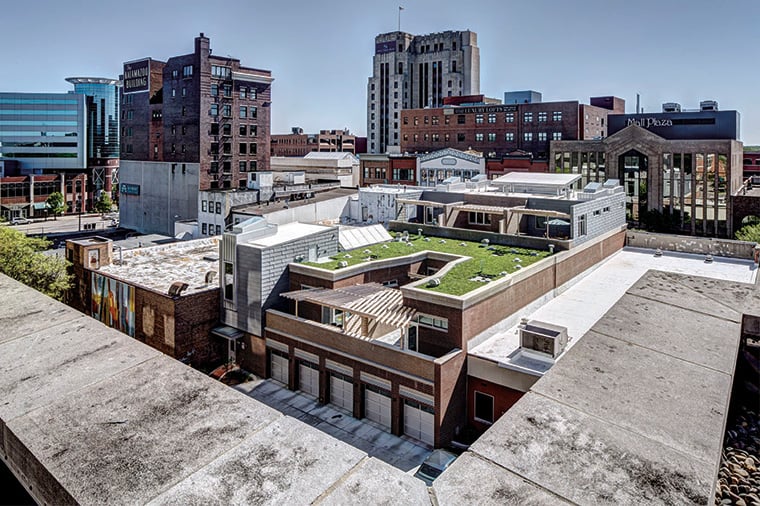
Home to America’s first outdoor pedestrian shopping mall, Kalamazoo, Mich.’s downtown has persisted as a vital part of the city through three centuries. Now, the thriving district is home to shops, restaurants and urban residences. Its vibrancy made it the ideal location for a developer seeking to revitalize the neglected 137-year-old Corporation Hall by integrating technology with sustainable and energy-efficient design. Despite the challenges of a tight urban site and cold climate, the building team found innovative solutions to install a geothermal system, setting an example of energy efficiency in a historic and urban location.
Corporation Hall has served several uses over its history, including a fire station, the city’s first City Hall, a library and a department store. By the late 2000s, the building was nearing the end of its useful life and was in need of a complete transformation.
One of the primary challenges of the revitalization project was getting a historic building in a cold climate to perform with low and sustainable energy use. The solution involved installing a geothermal heating and cooling system beneath the building (as opposed to locating the system on adjacent property.) This design allows heating to flow in and out of the building as needed and mitigates the need to install loud equipment on the roof of the building.
Seeking LEED Gold certification, the finished Corporation Hall building is mixed-use, housing a furniture and décor store, a financial advisory office, and a pharmacy on the lower levels, and two-story residential units on the second and third levels. Each apartment has access to a private rooftop terrace and a covered parking garage.
Energy Efficiency
Engineers on the project team developed an energy model for making informed design decisions, ultimately arriving at several strategies that contributed to optimal performance results. Sustainable features include a green roof, low-flow plumbing fixtures, high-efficiency mechanical units, low-consumption LED lighting, light tubes, solar thermal energy (Figure 1), silent heat through a radiant floor and a nonidling demand-response snowmelt system.
Energy efficiency for the project began with the rehabilitation of the original 1876 building envelope, which consisted of the interior structure, basement slab, and foundations (the roof was replaced). To face the challenge of producing an energy-efficient building in a cold climate, spray foam insulation was used as well as high-performance windows and responsible daylighting.
In-floor radiant heat is the primary heating delivery method for the entire building and is supplemented with the air system as a secondary heat source. This design was chosen because the low-temperature heat system maximizes the efficiency of the central station heat pump. The heat pump provides low-temperature heating water and chilled water using an earth-coupled heat exchanger. Paired together, the two systems complement each other.
Along with these systems are the condensing boilers used for secondary domestic water heat, redundant building heat and snow melt. The boiler-generated heating water loop is maintained at a 160°F supply temperature to satisfy a 140°F domestic water storage setpoint.
Domestic hot water is preheated with return heating water to provide cold return water to the boiler. The water is stored at 140°F to eliminate the possibility of growing bacteria such as Legionella in the tank.

Originally constructed as a fire station in 1876, Corporation Hall was converted into Kalamazoo’s first City Hall, then into a library, a government building, and a department store, which closed in 1956. The building was then leased for several years and sat vacant in the middle of the Kalamazoo Mall, a street filled with shops, restaurants and condos.
The condensing boiler’s efficiency increases inversely with return water temperature: colder water means higher efficiency. Pressure-independent control (PIC) valves continuously match heating and chilled water flow to the building’s demand. They perform real-time balancing to maintain system performance at changing building loads. As a result, the variable speed pumps run at lower speeds, and return water arrives back at the heat pump at the design temperature, resulting in saved energy.
The geothermal system is one of the biggest contributors to the project’s energy efficiency, but installing it beneath an existing building in an urban location posed significant challenges. To accomplish this, the drill rig was driven down a temporary ramp leading into the existing basement where boreholes were drilled through the existing slab, extending an average of 400 ft into the ground.
Designing an earth-coupled heating and cooling system for an existing building that occupies 89% of a 10,614 ft2 site was no small task, since the system was installed beneath the existing building to prevent equipment being placed on the roof. Engineers and the construction team worked together in the design phase to precisely plan each specific bore location while carefully coordinating with both existing and new footings.
A radio frequency identification tag (RFID) was placed at the top of each bore to enable building operators to easily locate the below slab piping during any future renovations. In the unlikely event of the earth-coupled heat exchanger freezing the earth, unique insulated coffers were designed beneath the building to prevent frost from heaving the existing facility (Figure 2).
To track energy use and efficiency, energy dashboards are installed throughout the building. Data can be viewed at the occupant level with additional detail provided to building operators.
As the building’s face of energy efficiency, the dashboard measures, calculates, records and reports energy use for each tenant. Real-time energy data is also reported for heating, cooling, lighting, plug loads, domestic hot water and renewables. Condensed information is also displayed for public viewing to show how the building’s energy savings relates to everyday environments.
The energy dashboard also provides continuous system monitoring, offering immediate feedback via e-mail on energy output and zone-specific temperature changes. Energy competitions between tenants encourage smart energy consumption choices.
All of these measures contributed to the energy model showing a 60% energy dollar savings over ASHRAE/IESNA Standard 90.1-2007, Energy Standard for Buildings Except Low-Rise Residential Buildings, using Appendix G modeling guidelines. The building’s total energy consumption, as reported by the utility company, is tracking within 10% of the energy model; actual annual energy consumption is 38.1 kBtu/ft2 · yr (not including 0.7 kBtu/ft2 · yr from solar thermal), compared to the predicted 34.6 kBtu/ft2 · yr (Figure 3).
 Residential units occupy the second and third floors of Corporation Hall. Large windows provide increased daylighting to this kitchen, and repurposed timber from the existing building is used as a decorative ceiling feature.
Residential units occupy the second and third floors of Corporation Hall. Large windows provide increased daylighting to this kitchen, and repurposed timber from the existing building is used as a decorative ceiling feature.
Financial Benefits
The project ’s energy-efficient features also bring financial benefits. For example, LED lighting alone offers an annual savings of 68,446 kWh, or $7,811.
Another large savings comes from the demand-response snowmelt system, which is designed to prevent idling. The building automation system (BAS) initiates a query to the local weather forecast. When snow is predicted, a learning algorithm determines when the system should begin heating the thermally massive snowmelt area so that the snow melts upon contact. Because the system detects when it needs to turn on and off, it provides savings of more than $3,000 annually, with a payback time of 2.3 years.
The geothermal system also provides a large benefit in efficiency and savings. While a traditional boiler chiller uses 498.6 MBtu/yr per ASHRAE Standard 90.1-2007 Appendix G, the geothermal uses only 342.9 MBtu/yr. This results in 31% energy savings as well as 57,000 lb of CO2 savings.
Overall, Corporation Hall is operating at an annual utility cost of $36,495, or $1.11/ft2. An average similar building would typically operate at a utility cost of $62,906 (per the energy model), which equates to $26,411 in annual utility savings.
Conclusion
This new addition to downtown Kalamazoo uses integrated technology and sustainable design to save operating costs and reduce environmental impact. The building has been consistently at full occupancy from its opening, bringing new life to the area and providing an example of sustainable, energy-conscious living. •
