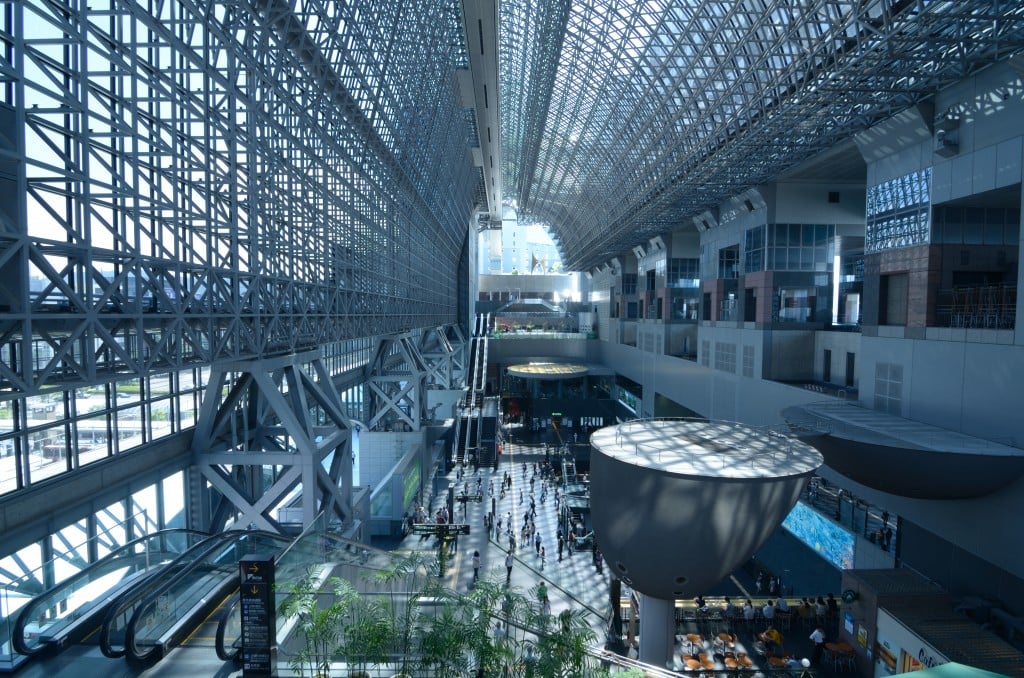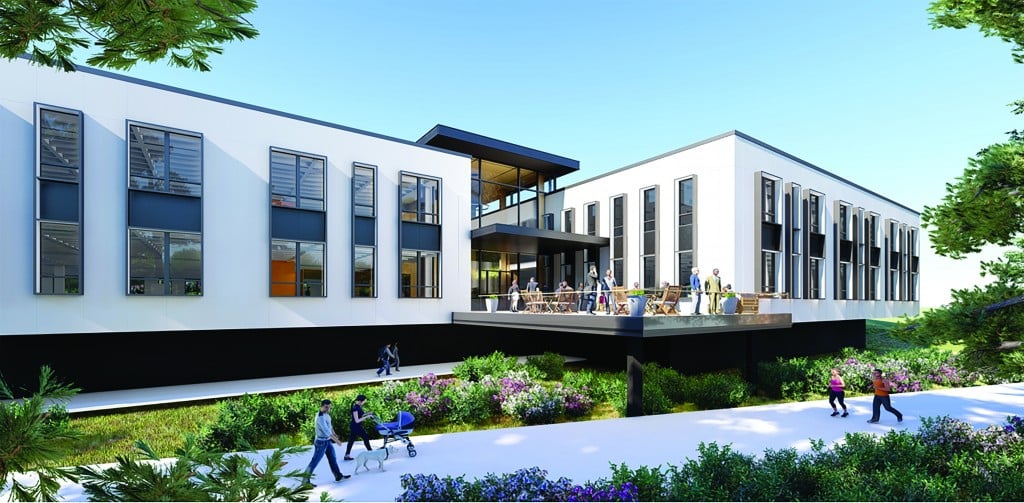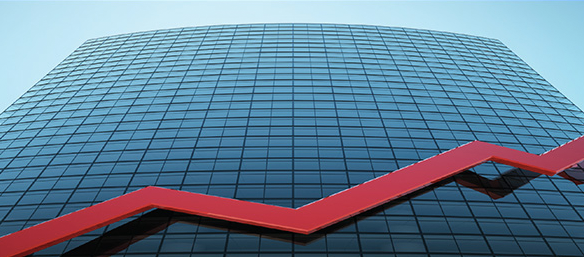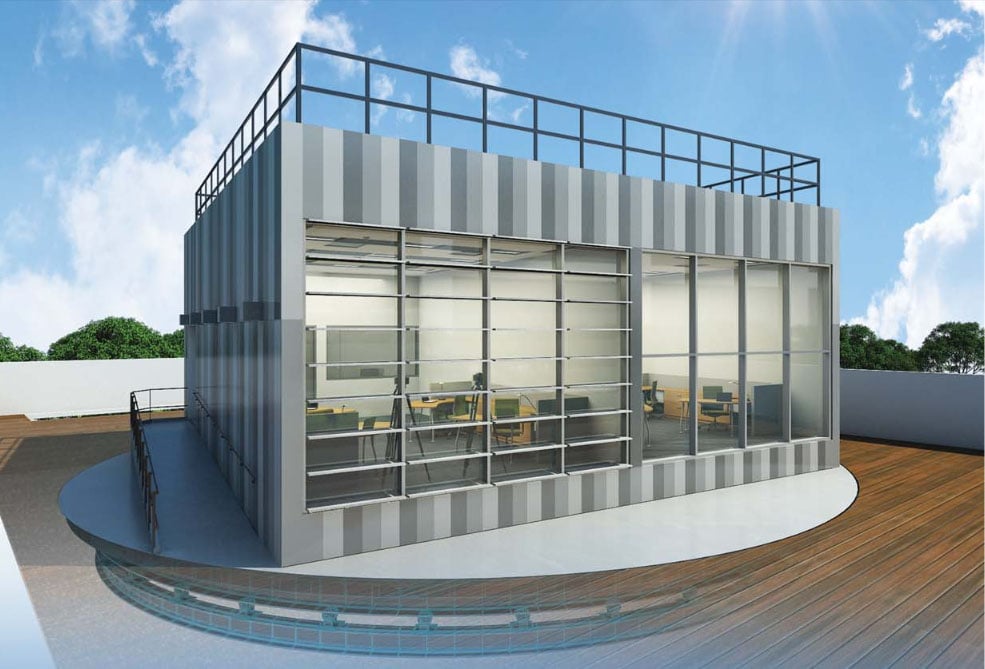Montana State University (MSU) Campus, Bozeman, Montana

By Megan Sterl, P.E., Member ASHRAE; Kevin Amende, P.E., Member ASHRAE
Montana State University’s (MSU) campus in Bozeman, Montana, has become a living laboratory to test building technologies that will achieve low carbon operation. This concept allows MSU to implement and analyze building technologies in conjunction with hands-on student research to inform campus decisions and the built environment industry. In addition, future campus energy strategy and building system concepts are being shaped by MSU students and industry professionals who are learning from MSU’s physical infrastructure.
MSU, which boasts a national and international reputation for excellence and research, is committed to a “reduce, reclaim and renewable” energy strategy on its campus that has more than 5 million gross square feet of buildings and 20,700 students. It reduces energy through a foundation of continued resource conservation and integrated design practices. Energy previously treated as waste is reclaimed wherever possible through MSU’s district energy philosophy. Renewable energy and systems that enable low carbon operation are integrated into building and utility infrastructure systems. Through this strategy, MSU is successfully demonstrating the energy strategy and technological transition needed to achieve a low carbon future in the built environment. The building and utility level approaches being implemented today will reshape the campus, commercial buildings and neighborhoods throughout Montana.
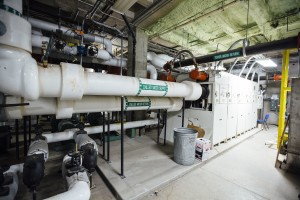
The Leon Johnson Hall energy plant was designed to serve multiple buildings and enable energy sharing benefits. The construction of Jabs Hall, which is next door, included 52 geothermal bores that were connected to the Leon Johnson energy plant.
Photo: Adrian Sanchez-Gonzalez
New Vision for a Low Carbon Future
The success of MSU’s first energy district pointed the way to a new vision for campus infrastructure and solidified the campus “reduce, reclaim and renewable” energy strategy. The ambitious idea of reclaiming wasted energy started with the retrofit of office/lab building Leon Johnson Hall in 2010. Constructed in 1976, the eight-story building was a textbook example of wasteful heating, ventilation and air conditioning. Offices lining the building’s perimeter use steam heating systems to replenish the warmth lost through windows and exterior walls. Meanwhile, even in winter, a steam absorption chiller extracted heat from air used to ventilate labs and other interior spaces warmed incidentally by bodies, computers and machinery. The extracted heat was discharged outdoors, unused.
The building retrofit proposed combining the heating and cooling systems into a central heat pump plant with the ability to accept future renewable energy sources such as geothermal or solar-generated energy. The simultaneous heating and cooling energy plant intended to reclaim heat from spaces that are too warm and transport it to areas that are too cool.
In 2011 when MSU graduate Jake Jabs announced an $18 million donation for a new building next door to house the business college, the ambitious idea of an energy district seemed possible: make the Leon Johnson central heat pump plant big enough it could service multiple buildings and enable energy sharing benefits.
The central heat pump plant was constructed in 2011 with five 85 ton heat pump modules to serve Leon Johnson Hall, with future connections to three adjacent buildings, including Jabs Hall. The plant provides a combination of heating and/or chilled water at traditional temperatures to each building for use by various heating and cooling systems.
The construction of Jabs Hall included 52 geothermal bores that were connected to the Leon Johnson energy plant, confirming that renewable energy systems could be integrated into this energy district concept. From 2007 to 2017, a 40% drop in the energy use intensity of these four buildings has been measured. The efficiencies of the newly formed energy district equated to annual energy savings of roughly $130,000.

By summer 2020, MSU will have constructed more than 275 geothermal bores.
Photo: Adrian Sanchez-Gonzalez
Living Laboratory for Low Carbon Building Solutions
The Leon Johnson Hall retrofit was only the start of MSU’s commitment to the “reduce, reclaim and renewable” energy strategy.
Its energy district concept provided some of the first living laboratory collaborations between the professional engineering staff of the Engineering & Utilities department and students in the Mechanical & Industrial Engineering department. In 2012 six geothermal test bores were drilled at four campus locations: intramural fields, a set of parking lots, the field southeast of MSU’s tennis courts, and north of a dormitory near the future site of Jabs Hall. These sites were chosen because they have been identified as areas of future campus expansion in the university’s master plan. The geothermal test bores, reaching depths of 500 feet, were the first step in analyzing how the technology fit into MSU’s overall energy plan, and would provide hands-on experience for engineering students every semester. Today, students use the test bores to determine performance of two different geothermal piping configurations—a standard single u-bend loop system and a double u-bend pipe system.
In 2013 the Leon Johnson energy district was also studied by Josh Talbert, a mechanical engineering graduate student. He provided energy modeling and analysis of the energy district concept and completed his master’s thesis on the topic. This thesis project produced a calibrated energy model of hypothetical campus building energy system interconnections, while also providing an industry proof of concept for emerging market energy modeling tools.
Information from the energy model was used by the Engineering & Utilities department to further evaluate the load profiles of buildings connected through the installed central heat pump plant.
The ambitious plan for future energy districts at MSU has provided endless research topics. In August 2017, mechanical engineering graduate student Josh Hays began establishing a methodology for simple analysis of the energy sharing potential in a selected group of buildings based on readily available utility information and building characteristics. Josh developed and tested his approach using buildings on the MSU campus. This methodology can be applied to any group of buildings for wider use by the built environment industry.

MSU is successfully demonstrating the energy strategy and technological transition needed to achieve a low carbon future in the built environment.
Photo: Adrian Sanchez-Gonzalez
The Engineering & Utilities department uses information from his project to guide energy sharing principles for future buildings and energy districts.
In 2019, Oladayo Oladeji, mechanical engineering graduate student, began to analyze the energy potential of heat sources and heat sinks available in buildings. This information will help guide decisions for a potential energy district in that location.
In addition to utility-level approaches, building-level energy strategies, design concepts and technologies are being tested across MSU’s living laboratory. The construction of Jabs Hall in 2015 enabled the partnership of the Engineering & Utilities and Mechanical & Industrial Engineering departments to analyze the installed unglazed transpired solar collector (UTSC). The purpose of this graduate research project was to bridge the gap between theoretical models and field studies by comparing an accepted UTSC model to experimental data collected at Jabs Hall.
Data collected by mechanical engineering graduate student Chelsea Guenette was used to characterize the UTSC performance and compare it to the energy model results. The conclusions from this project informed future building design at MSU. All buildings constructed since have incorporated the UTSC technology.
New construction and major renovations after Jabs Hall have demonstrated the transition from traditional heating and cooling systems to heat pump-based technology. The use of low temperature water systems in combination with heat pump technology has become a cornerstone of MSU’s mission to electrify buildings. The construction of Norm Asbjornson Hall, American Indian Hall, the Student Wellness Center and the Romney Hall renovation will all incorporate heat pump technology. Professional engineering and construction teams continue to learn new approaches to the design, installation and operation of heat pump systems from MSU projects.
The most recent building constructed on the MSU campus, classroom/laboratory Norm Asbjornson Hall, will provide a road map for energy performance and low carbon operation. Data from the first year of occupancy shows that the building operated with an energy use intensity of 31 kBtu/ft². The basic principles of the building’s HVAC system are similar to those pioneered in the Leon Johnson energy district. In addition to solar walls covering much of the south face of the building, the building includes a 216 kW rooftop photovoltaic array and a distributed heat pump system with 70 smaller units, each serving a room or hallway.
Alongside other features such as lights that automatically dim to balance with daylight and windows that change tint to control the sun’s glare and heat, the HVAC system helped the building become one of only 10 in Montana to earn the U.S. Green Building Council’s highest certification, LEED Platinum. These design concepts have already informed MSU’s next buildings: the renovation of Romney Hall and the construction of American Indian Hall.
Norm Asbjornson Hall continues the vision of campus as a living laboratory, providing hands-on educational opportunities and research topics. The HVAC equipment is openly displayed throughout the building, rather than being hidden in ceilings and utility closets. In an area of the building called Innovation Alley, amid large overhead doors that open into labs where students design and build their projects, a heat pump is deliberately located in the hallway.
This transparency of design also has an educational purpose. The heat pump is among the routine stops outside the classroom for teaching HVAC and other classes. MSU faculty use this building and data from its building management system to enhance classroom instruction and grow the building technologies body of knowledge for various systems such as the solar walls, distributed heat pumps and solar photovoltaics. Understanding the energy movement between these systems and within this building will provide valuable information for optimizing new buildings and future energy districts.

Norm Asbjornson Hall continues MSU’s vision of campus as a living laboratory, providing access to engineered systems for hands-on educational opportunities and research topics.
Photo: Adrian Sanchez-Gonzalez
South Campus Energy District
MSU continues the campus “reduce, reclaim and renewable” energy strategy with an ambitious plan for a second energy district. The completion of three major projects along the Grant Street corridor will anchor the first phase of the South Campus energy district: construction of Norm Asbjornson Hall, renovation of Romney Hall and reconstruction of the Marga Hosaeus Fitness Center. Future phases may include connections to the Central
Heating Plant and three other buildings—connecting thermal assets within these buildings such as swimming pools, data centers, laboratory exhaust systems and commercial cooking systems.
The South Campus energy district concept was developed using lessons learned from operation of the Leon Johnson energy plant. Unlike that plant, this future energy district will more closely follow a distributed heat pump model. Buildings will be connected for energy sharing using a low temperature heat pump loop. Inside each building, various combinations of heat pump-based equipment will provide building heating and cooling needs.
The opening of Norm Asbjornson Hall in 2018 represented an important first step for the South Campus energy district. The building was directly connected to the utility tunnel infrastructure in Grant Street and included assets for future use by an energy district. A geothermal borefield included 104 bores at 500 feet deep. Any excess heat extraction or rejection capacity was intended to be shared with other buildings in the energy district.
Mechanical space in the basement, located directly adjacent to the utility tunnel, was reserved for future district pumping stations.
In Spring 2019 the Montana Legislature approved funding for the renovation and repurposing of Romney Hall. A second piece of the South Campus energy district was in place. Originally constructed in 1922 as MSU’s original state-funded physical education building, the project will transform it from a space with four classrooms seating only 141 students to a modern academic facility with 19 classrooms seating 1,000 students. The new mechanical systems will incorporate technologies that have become the foundation of MSU’s building energy and electrification strategy: heat pump systems and solar walls, with little need for heat from the Central Heating Plant. It will allow the 98-year-old building to use less than half the energy per square foot as other similar MSU buildings.
In conjunction with the Romney Hall renovation, MSU received authority from the Montana Board of Regents to spend funds upgrading the Romney Oval into an energy asset for the heart of campus. This open space situated directly north of Romney Hall will be underlaid with 90 geothermal boreholes that will be connected to Romney Hall and eventually to the South Campus energy district. The geothermal boreholes, each 700 feet deep, will be the first boreholes of this depth at MSU.
The ability to maximize the available open space was a key consideration when deciding to drill deeper than the more traditional 500 foot deep bores found on campus. By enabling a more efficient heating and cooling system for several campus buildings and reducing reliance on MSU’s natural gas-fired steam heating plant, the geothermal boreholes are projected to reduce MSU’s associated carbon emissions by 1 million pounds per year, or about 20,000 metric tons over the lifetime of the system. Construction of the geothermal wells began in March 2020 and is expected to be completed in Summer 2020.
The final project setting the South Campus energy district in motion is the renovation of the Marga Hoaseus Fitness Center into a modern Wellness Center. In March 2019, a historic snow accumulation coupled with prolonged cold temperatures caused the roof collapse of the north and south gyms and impacted the roof over the pool. The reconstruction planning and design efforts began in Fall 2019 to create improved gym facilities and a larger, more modern student health clinic and counseling center.
The building mechanical systems will represent a hybrid of reused existing equipment and installation of new equipment. Heat pump-based strategies will be implemented wherever possible. The mechanical systems will be connected to the South Campus energy district, including thermal assets such as the pool.

Norm Asbjornson Hall is an important first step for the South Campus energy district. It is directly connected to the utility tunnel infrastructure in Grant Street and includes assets for future use by an energy district.
Photo by Adrian Sanchez-Gonzalez
MSU Demonstrates Energy Future
MSU is learning a lot from implementation of the “reduce, reclaim and renewable” energy strategy. Through outreach, the impact of these approaches could be enormous. The MSU building portfolio is representative of a vast majority of commercial buildings across the state, country and world. The more understanding that is gained from buildings on campus, the more MSU can inform the design of not only future campus buildings, but the whole building industry. The operational lessons learned and best practices developed at MSU can inform the decisions of millions of building owners and operators around the world.
MSU’s energy strategy is helping provide the built environment community with a path to a low carbon energy future and laying the energy foundation for scientists, engineers and contractors of the future. The campus living laboratory at MSU strives to merge academics with the management of campus engineered systems. It provides MSU students with the hands-on learning opportunities and real-world skills that will surely be needed to solve the energy questions of the future. •
About the Authors
Megan Sterl, P.E., PMP, CEM, LEED AP, is engineering and utilities manager, University Services at Montana State University, Bozeman, Montana. Kevin Amende, P.E., is associate professor, Department of Mechanical and Industrial Engineering at Montana State University, Bozeman, Montana.
