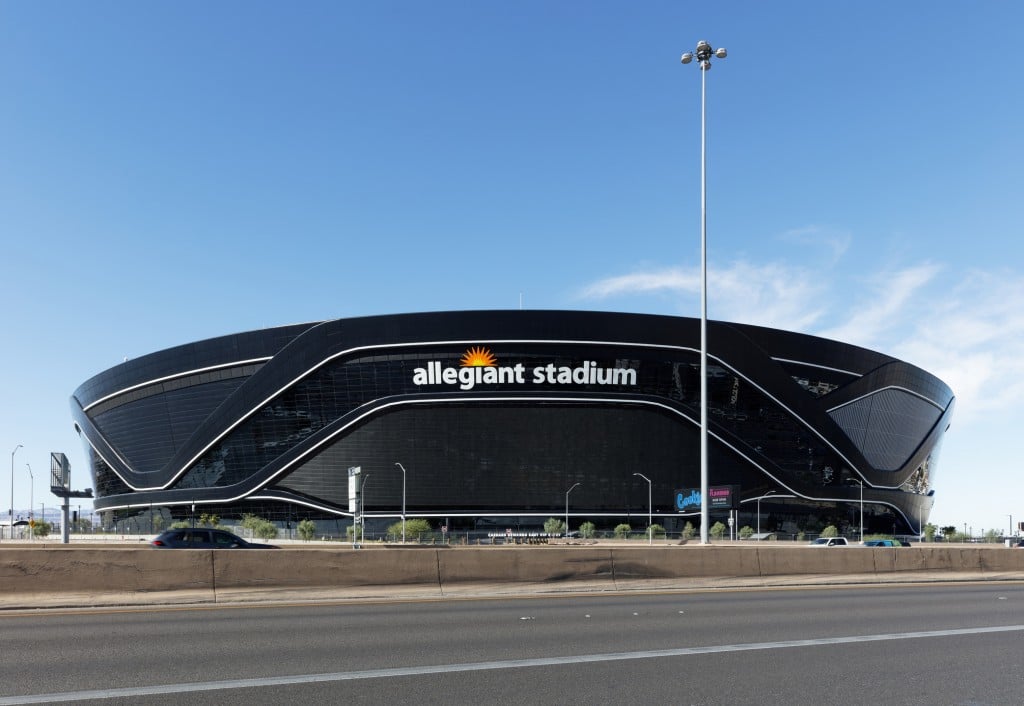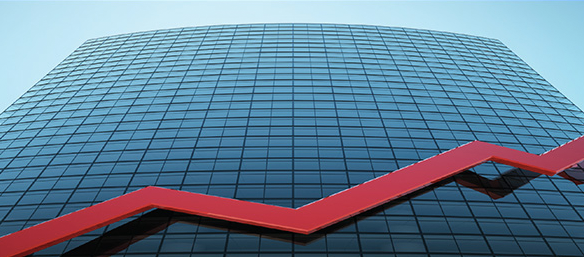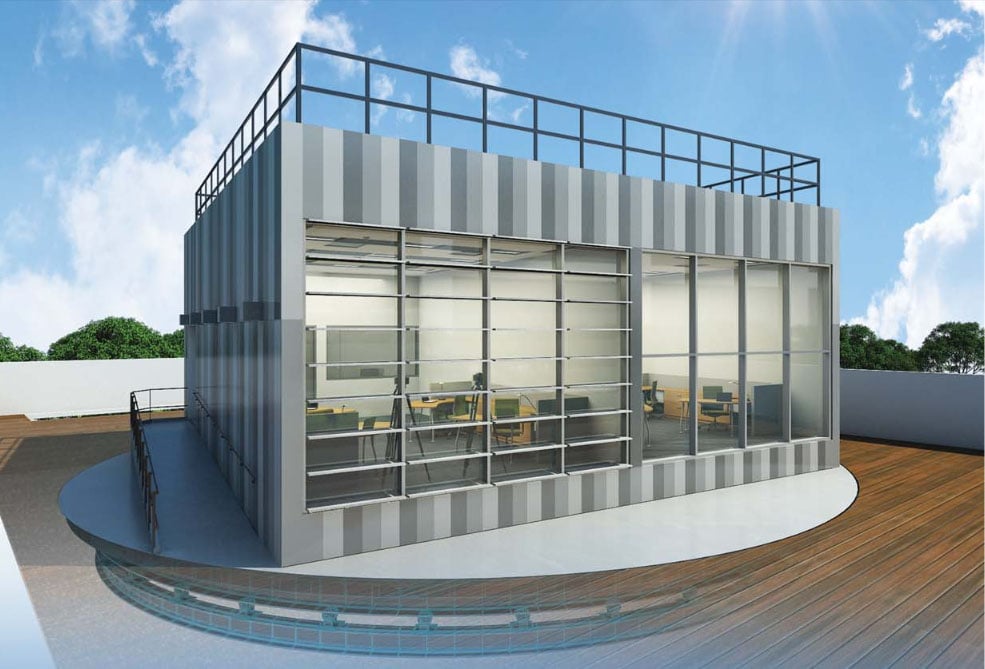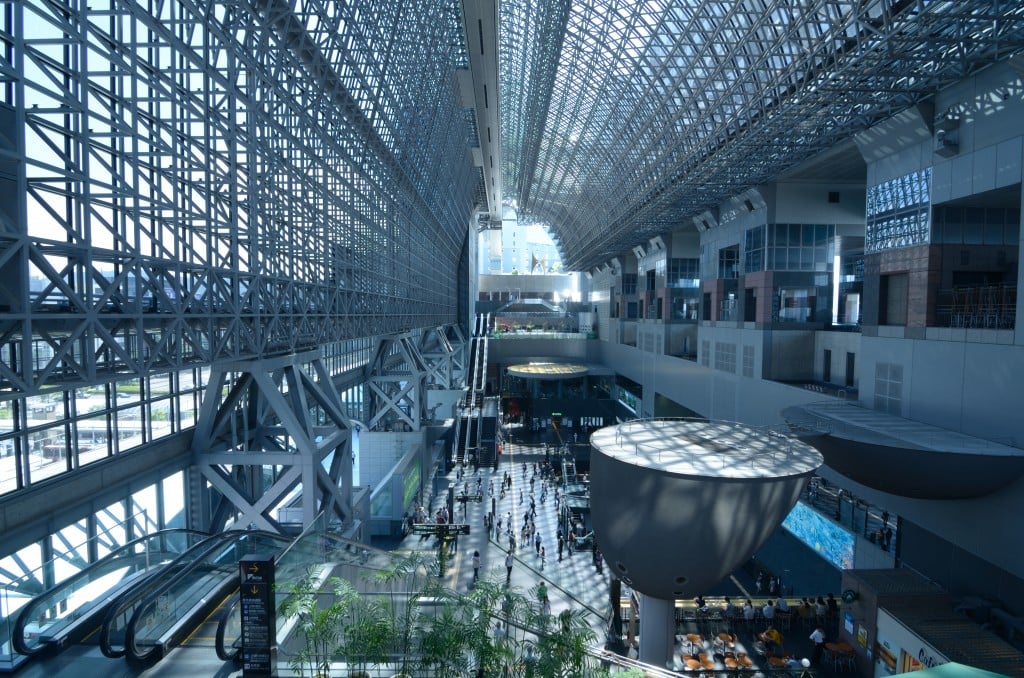Ortlieb's Bottling House

When architecture and research firm KieranTimberlake began the search for its own building in 2013, its partners were drawn to a former bottling house in Philadelphia’s Northern Liberties neighborhood. Constructed in 1948, the bottling house was part of a suite of historic buildings, most of which had been demolished to make way for new condos. The firm saw an opportunity to both save a piece of neighborhood history and design an imaginative, ambitiously sustainable retrofit.
The building had been left to the elements for some time, but despite its state of disrepair the structure and envelope were intact and most of the renovation centered on replacing the roof and windows to make the building more efficient. Through life-cycle analysis, the firm found that adapting the existing structure significantly reduced environmental impacts when compared to constructing a new building.
In addition to reusing the historic structure, the retrofit doubled down on the original design’s energy reducing strategies, including passive heating and cooling to maintain a comfortable work environment with a low energy profile. Two years after the move, occupants were comfortable and the building’s energy use was less than half that of a comparably sized office.
 |
|
The large daylit studio is designed to support a flexible collaborative culture while incorporating original features and new systems. |
|
© Michael Moran/OTTO |
The building relies primarily on passive cooling to the point of the firm initially foregoing air conditioning during summer months. Such an ambitious strategy, especially in the face of Philadelphia’s hot and muggy summers, demonstrated the importance of post-occupancy evaluation and real-time tuning of mechanical systems. In search of a way to quickly, conveniently, and inexpensively generate user data to inform and improve building operations, the firm developed a custom comfort survey application, administering daily surveys to staff, which have proved key to running the building.
The simple premise of creating a modern facility while maintaining the factory’s original aesthetic and structure, served as a consistent guide during the restoration. The result is a thoroughly modern and sustainable building that would be instantly recognizable to its original occupants.
Reimagining an Historic Building
KieranTimberlake was confined in its previous architectural office, a leased 20,000 square foot former television studio. The firm needed space for its growing staff and to fabricate 1:1 mockups of building components. As a firm with a strong culture of hands-on research, there was a desire to use the office as a test bed for innovative ideas.
The opportunity to move came when the Ortlieb’s (“the wet beer”) bottling facility was listed for sale just two miles east of KieranTimberlake’s studio. The architects carefully analyzed the building’s condition, uncovering a fully intact structure but one in need of a full replacement of the roof and all windows. Originally designed to house heavy bottling equipment, the building was overbuilt for an office space, which gave it a robustness that helped it weather a long period of disuse exposed to the elements.
Reusing the historic structure and most of the envelope offered a host of environmental benefits from extending the life cycle of the building materials to leveraging the original building’s natural ventilation and daylighting strategies. The prospect of combining classic passive strategies with modern thermal technologies prompted the firm to undertake a bold experiment in sustainable comfort: an office without air conditioning.
Once the building was acquired, a program and design were established for the retrofit. The first floor became a maker space, and the bottling plant’s original loading dock was converted to a fabrication shop with fully glazed, 12-ft pivot doors for glimpses by passersby. The loading dock conversion facilitates freight deliveries and pickups, trading the original cases of beer for architectural mockups. The remainder of the first level was kept open for the deployment of the firm’s 1:1 mockups, as well as a convenient space for large meetings.
 |
|
A hole was cut in the second floor to add a main stair to improve circulation in the building. Benches were made from the remaining concrete slabs. Ochre wall tiles are original. Modular reception desk and partitions are repurposed from the prior office. |
|
© Michael Moran/OTTO |
The second-floor office retained the original open floorplan and nearly 40-ft ceilings. The large north- and west-facing windows were also maintained, but their glazing was replaced with thermally broken sashes and outfitted with actuators that allow both manual and automated opening and closing at the occupied zone as well as at the monitor. The more significant changes were the addition of conference rooms on the building’s windowless east side and the installation of a raised floor. The ceiling was replaced with highly insulative panels that help meet required levels of thermal and acoustic performance.
A life-cycle analysis shows that the renovated building generated 75% less global warming potential than a comparable newly constructed building. These drastic reductions in environmental impacts are largely attributable to the extensive preservation of concrete, metal, and masonry structural and envelope components as well as a carefully curated palette of environmentally friendly materials for all new components and finishes.
 |
 |
|
Flexible, daylit office space. |
|
|
© Michael Moran/OTTO |
|
Programmed for Comfort
In addition to the architectural renovations, much attention was given to Ortlieb’s mechanical systems, which accentuate the original building’s passive cooling features. The bulk of the building’s mechanical systems are focused on the second floor where most of the staff works. During months when cooling is required, the second-floor office uses a variety of passive and mixed mode thermal conditioning systems. Using a building management system, the mechanical system delivers air via two primary underfloor air distribution (UFAD) ducts running north–south in the main floor, with four separate ducts that supply the perimeter zones. Taken together they provide a combined total of 23,000 cfm. During the heating season, additional perimeter zone heating offsets the thermal asymmetry of the original building envelope.
|
Additional perimeter heating offsets thermal asymmetries, creating warm zones affectionately named Lava Island by some of the office’s employees. |
|
© KieranTimberlake |
Air volume is locally adjusted via a manually actuated swirl diffuser near each employee’s desk. The north, south, and west sides of the studio are lined with operable double-pane insulating glass unit (IGU) windows and monitor additional remote-operated windows to further facilitate airflow. Building pressure is managed via two large fans located at either end of the monitor, extracting a combined maximum of 36,000 cfm. In addition, there are three secondary exhaust fans located along the east side of the office, each capable of extracting an additional 14,000 cfm. All of the fans operate in service of the building’s night flushing strategy, in which warm daytime air is purged from the building and replaced with cooler evening air.
In mixed mode operation, the system makes use of a 15-ton liquid desiccant dehumidification system with a throughput of approximately 2,000 cfm. Following the first summer without air conditioning—an ambitious self-experiment in Philadelphia’s hot and muggy climate—a 45-ton DX air-cooled chiller with a remote condenser was installed. In the fall and winter, heating is provided by two gas fired hot-water boilers.
During the initial summer of occupancy in 2015, the building operated in either mixed or passive mode depending on external temperatures. When outdoor temperatures were moderate the building was operated in passive mode, which can be implemented one of four ways:
- When it is cooler outside than inside, the outside air can flow directly through open windows with the monitor fans exhausting hotter, stratified indoor air.
- When outdoor temperatures were moderate but humidity and dust control desired, the windows are closed and air recirculated from the studio through a dehumidifier and then mixed with outdoor air. The air is then ducted back into the studio and delivered via the underfloor system before being exhausted through the central monitor.
- When it is hotter outside than inside, the windows are closed and dehumidified air is supplied via the underfloor system and returned to the dehumidifier, mixing with approximately 10% outside air to maintain freshness and CO2 levels.
- When the chiller was installed, an active cooling mode was defined in which the windows are closed and 10% of return air is cycled through the dehumidification system. That air is then reunited with primary return air that then passes through the main AHU and chiller coils before delivery to the underfloor system
With lower occupancy demands, the first floor operates with a simplified system. Two fan coil units provide heating during the winter. During the cooling season operable windows on the north and west sides of the space enable night flushing. Three-foot diameter industrial fans are deployed during the summer months to provide air movement, but the space is otherwise unconditioned. Heating the building is quite a bit easier, with two hot water boilers providing heating for both floors. Warm air is delivered through the raised floor plenum on level two and can be moderated using swirl diffusers. Auxiliary air handlers on the five perimeter zones cycle plenum air through an additional heating cycle to create warm zones affectionally referred to as “Lava Island” by the office’s shiver-prone staff.
In addition to these passive cooling systems, the firm knew that building and occupant data would be key to successfully running the building without air conditioning. Understanding how the floors, walls, and ceilings respond to night flushing, for example, help determine when and for how long the flush cycle should be active, as well as when the dehumidification process should begin each morning. To this end, 400 temperature and humidity sensors were installed throughout the building, logging data in five-minute intervals. Additionally, a daily web-based thermal comfort survey was emailed to the entire office at 10:00 a.m. and 4:00 p.m. to track occupant comfort. The web-based survey captured employee ID, attire (for Clo), thermal sensation, location, activity, humidity perception, productivity, and other general causes of discomfort such as noise, odors, and air movement. See Figure 3 for sample survey results.
A Cooling Experiment
The firm moved into the new office space over a winter holiday and found it comfortable during the winter and shoulder season, but anticipated that the summer months would test the thresholds for acceptable comfort. Following many tweaks to the building’s systems, midway through the first summer the building management team settled into a pattern that yielded the lowest indoor temperatures without air conditioning. The night flushing purged the building of warm air until approximately 6:00 a.m. and windows remained open until outdoor temperatures exceeded indoor temperatures, typically between 11:00 a.m. and noon. With windows closed and temperatures creeping upward, employees relied on floor and personal desk fans along with dehumidified air delivered via the UFAD. Once indoor temperatures equalized with outdoor temperatures, typically in late afternoon, the windows re-opened and the cycle would repeat itself. Rapid drops in outdoor temperatures—following a thunderstorm for example—called for slight changes in the building maintenance regime, but for the most part its operation was consistent. The dehumidification system remained on all summer, even during night flush cycles due to concerns with system reliability—there were sometimes difficulties restarting the system after shut-down—and for the moderate cooling benefit it provided. The AHU fan was even throttled back to reduce fan pressure-induced temperature increases and to enable a higher percentage of the air delivered through the UFAD to be cycled through the dehumidifier. To get by without air conditioning, we scraped for every bit of cooling available.
Unfortunately, the building remained too hot to maintain comfort and productivity for staff. The night flushing system was never as effective as anticipated, with the 70°F to 80°F night air only bringing building temperatures down to the mid-80s by morning. Emergency measures were quickly introduced, including flexible work schedules, a dedicated “cool room” with its own air-conditioning system, and a casual dress code that resulted in a blossoming of Hawaiian shirts, shorts, and sandals. Clients visiting the office graciously accommodated our experiment and were advised in advance to “dress down,” often arriving for meetings looking ready to board a cruise ship. Despite these measures, the firm decided that air conditioning was necessary before the next summer. However, the survey and sensor data collected during the summer of 2015 helped calculate the target indoor temperatures to ensure 80% occupant satisfaction. Flying in the face of conventional wisdom, the survey results suggested a temperature of 81°F was low enough to keep most of the office comfortable. The building and occupant data helped calibrate a model that, after being run through simulation software, helped determine the precise size requirements of the new chiller to meet the building’s cooling demands. (A 45-ton DX air-cooled chiller with a remote condenser was installed.)
|
Amount of working hours the building’s interior temperature exceeded the 81°F threshold (measured in 2015 and projected for other years). |
We also used weather data from previous years to determine if that initial summer was an anomaly or the norm. Through predictive modeling, the firm found that the summer of 2015’s exterior conditions produced a warmer building interior than would usually be expected, but not enough of a deviation that another summer without air conditioning was viable. The decision to install air conditioning before the next summer was confirmed.
When air conditioning was introduced in 2016, the building typically remained sealed with the air conditioning running continuously at a setpoint established by the twice-daily occupant surveys. Despite the introduction of air conditioning, each workstation was still outfitted with a 5 W fan and the dehumidification system was used continuously to reduce the load on the air-conditioning system, but the need for floor fans was eliminated.
The third summer of operation in 2017 saw the building’s true potential unlocked. Using a fully mixed-mode operation scheme, the windows open or close based on outdoor temperatures, with hotter temperatures triggering the air conditioning and cooler temperatures activating exhaust fans that purge warm indoor air. This latest sequence of operation is still being developed but facilitates a hands-off approach that minimizes the use of air conditioning while ensuring that the building meets the comfort requirements determined by regular comfort surveys. •
| Lessons Learned |
|
The retrofit of the Ortlieb’s Bottling House was intended to be a flywheel for lessons that benefit the design community. One of the key takeaways was in matching the resolution of generated data with the building analysis being performed. For example, to adequately survey interior temperatures, we needed far less than the 400 sensors that were deployed. Each level of the building proved thermally homogenous, necessitating only a handful of sensors for each level to calculate ambient temperature and humidity. While the full dataset was useful for other assessments, such as calibrating the model, those applications were not relevant to day-to-day operations. Deploying a limited number of operations-focused sensors would have saved both time and money on equipment, installation, and analysis. Another lesson learned was the importance of understanding how occupants adapt to a space by regularly inquiring about their comfort levels. For example, most employees’ desired temperature would shift season to season and year to year as demographics, regional climate trends, and fashion tastes caused temperatures that were uncomfortably warm in the early spring to be nearly too cold come mid-July. In addition to creating a more comfortable office, the surveys elicited large amounts of usable data, with occupants proving much more willing to self-report their comfort—or lack thereof—when queried through a survey than through unsolicited self-reporting. Lastly, a building’s performance will change constantly over its life. Designers need to expect this and manage not only the building itself, but also the expectations of its occupants. In the case of Ortlieb’s, the performance anticipated during design evaporated with the first heatwave, necessitating a high level of active building management. This gap between expectations and reality can only be closed through the collection, analysis, and application of data about the building, as well as about the people that occupy it. |
About the Author
Roderick Bates, LEED AP BD+C, is principal and researcher, environmental management and commercialization at KieranTimberlake in Philadelphia.






