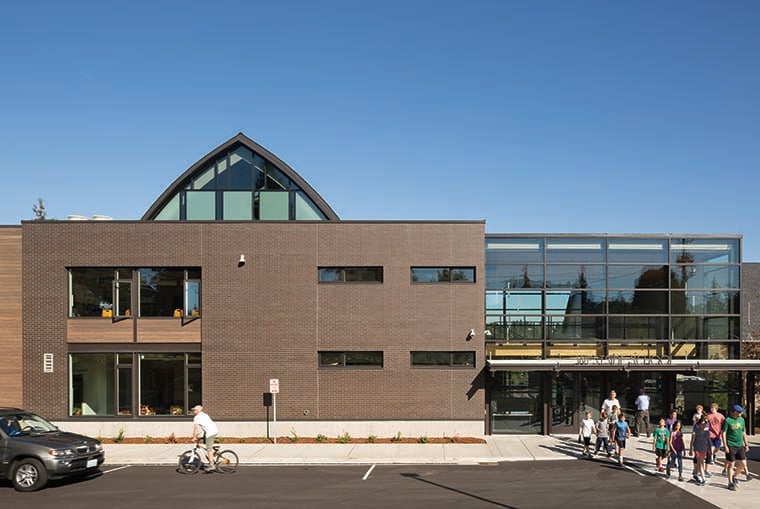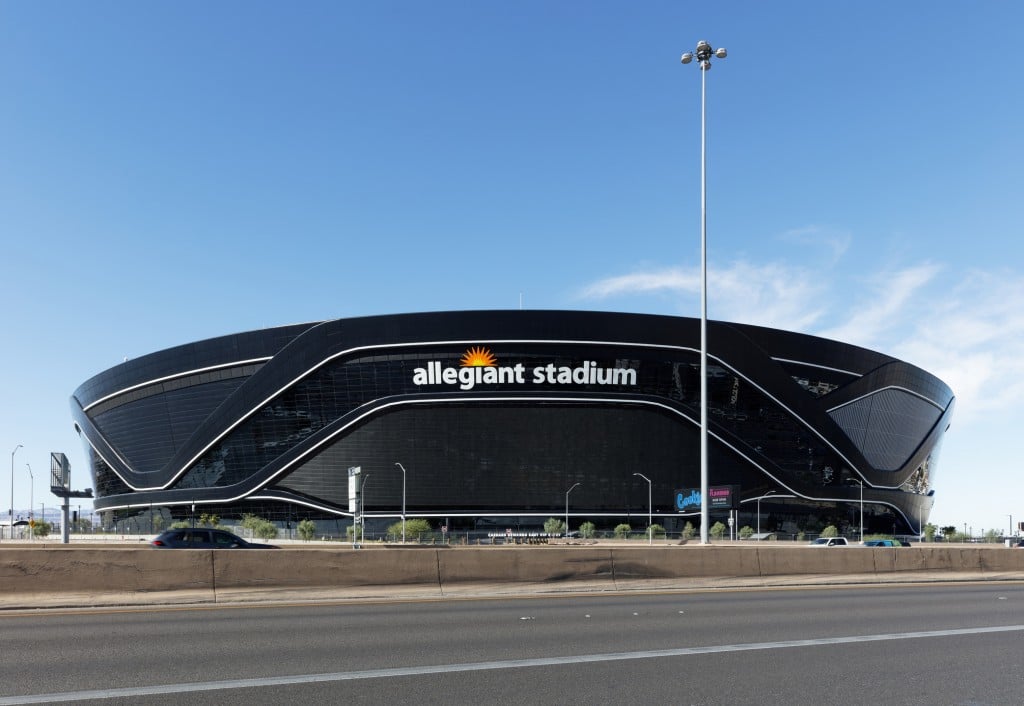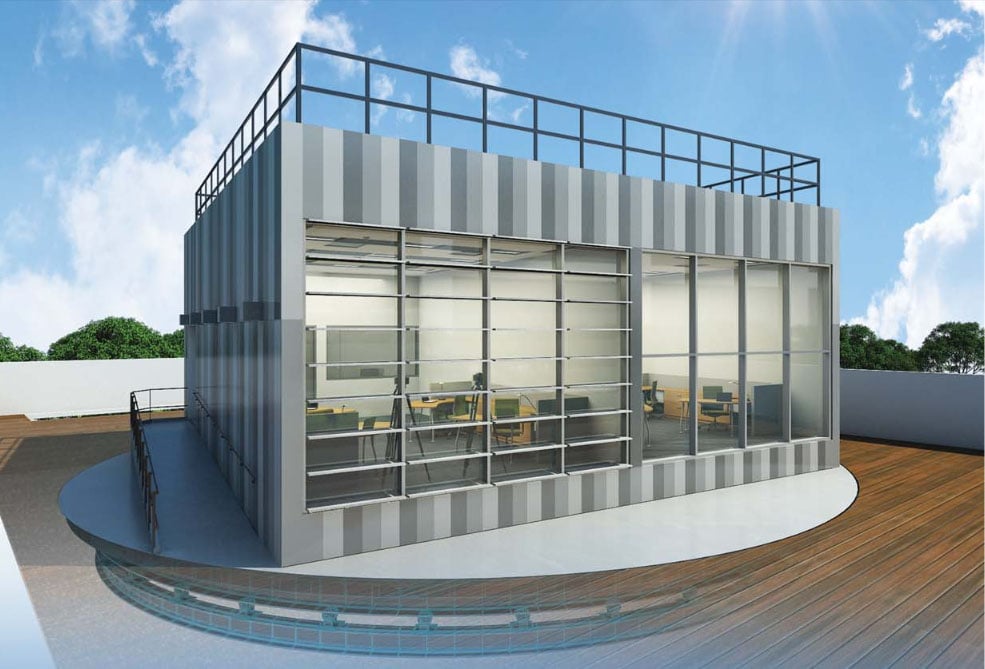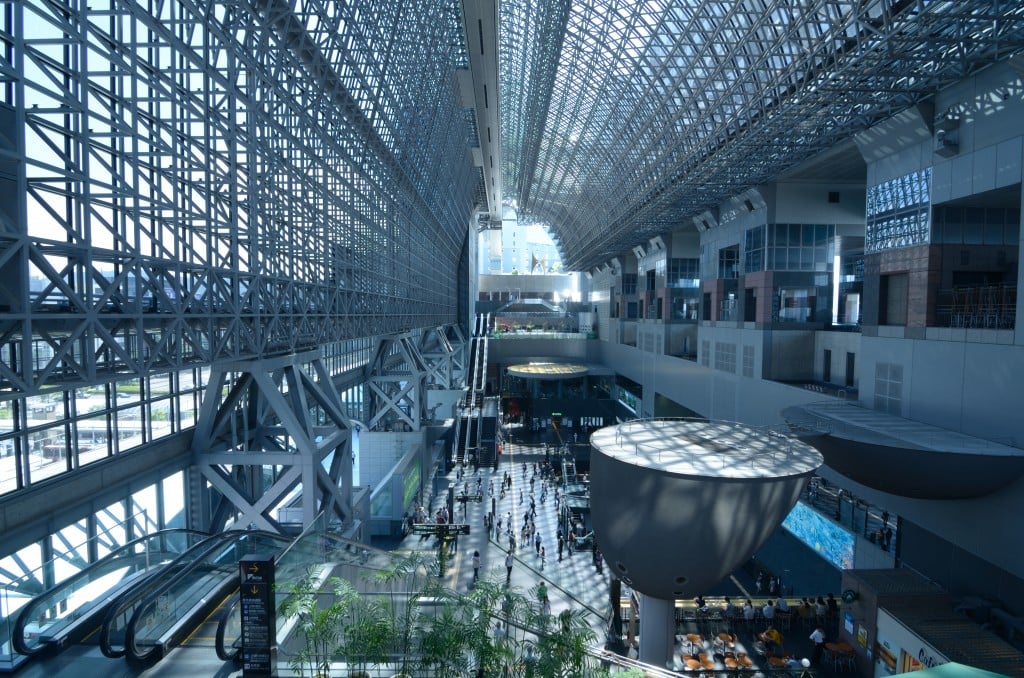Westside School, Seattle

The Hillcrest Presbyterian Church, located in a residential neighborhood southwest of downtown Seattle, found itself in an awkward position in 2012. Its congregation had decreased in size over the years, but remained in a large well-loved, but inefficient 1970s era facility. Maintenance and operations bills for the poorly insulated building, heated with outdated electric furnaces, were beginning to overwhelm the organization. At the same time the nearby Westside School, a pre-kindergarten through eighth grade school serving 360 students, was about to lose its lease. A plan was born: the church would co-locate with another church down the street then sell its facility to the school to finance ongoing operations. The soaring, vaulted wood roof structures of the church would be resurrected as a school and new home for Westside.
Adaptive Reuse
The drafty old church was to be converted into a modern, energy efficient, joyful place for learning. Plans were developed with the school community to recycle and adapt the best parts of the old structure. Eight classrooms were placed inside the 45 ft tall arched nave, with an auditorium and library filling the remaining 35 ft tall volume. State of the art mechanical and lighting systems were added, with increased thermal insulation and modern envelope upgrades. The result is a unique setting for students and teachers that leverages the character of the old building while at the same time providing the most energy-efficient school building in the region.
 |
|
Material salvaged from the church retrofit was recycled into a screen for a play area in the lobby. |
|
Lara Swimmer |
Approach to Energy Savings
All aspects of energy savings were looked at in the design, including lighting, daylighting, HVAC, natural ventilation and future PV panel mounting provisions. Lighting throughout the building is entirely LED, with an installed lighting power density of less than 0.3 W/ft2. After consulting with Seattle’s Integrated Design Lab, carefully oriented and sized skylights were introduced into the nave roof to reduce electric lighting loads in the newly created auditorium and library.
The philosophy for the mechanical system design was a Design For Off™ approach, focused on right-sized zonal equipment that can operate independently from neighboring spaces for heating, cooling and ventilation.*
New portions of the envelope were built to meet strict Seattle Energy Code requirements, and the majority of the gym and nave roofs and walls were replaced and/or re-insulated. New classrooms feature operable windows to take advantage of Seattle’s moderate climate. Ceiling fans help evenly distribute the fresh air in classrooms and provide air movement for improved thermal comfort.
Mechanical System Design
The architects sought an energy-efficient HVAC system that would not upstage or disrupt the architecture they were preserving. The mechanical engineers proposed a design flexible enough for retrofits, and well suited to multi-zone buildings. The small physical size of the zonal HVAC equipment simplified integration with the existing structure and helped save precious head space, especially on existing lower levels.
Space conditioning in the majority of the school was provided by variable refrigerant flow (VRF) heat pumps with ductless indoor fan coil units. The indoor VRF fan coils were placed where they were most effective and run independently of ventilation to maintain occupant comfort. When zone temperatures are satisfied, the fans cycle off. The small diameter of the refrigerant piping simplified installation in an existing building when compared to a large central air system.
Additionally the VRF system provides the school with cooling, a feature often absent in school designs in the region for budget reasons. Cooling has become more important as the climate in Seattle has changed to longer warmer summers overlapping with the school calendar. This also allows for improved thermal comfort for expanded school programs during the summer months.
Ventilation air was provided to the classrooms, libraries, office spaces, and gathering spaces using a dedicated outdoor air system (DOAS) approach with small energy recovery ventilators (ERVs) in each zone that typically operate at low speed. The zonal ERVs react directly to space indoor air quality conditions based on CO2 sensors. Each zone can ramp up fan speed without over-ventilating the rest of the building and incurring heating and fan energy use penalties.
 |
|
Classrooms feature LED lighting, operable windows, overhead VRF indoor units and operable fans. |
|
SKL |
The ERVs were carefully selected to provide neutral air at design conditions without supplementary heating or cooling. If teachers want to use operable windows instead of the ERVs for ventilation, they can manually switch off the ERV fans and open the windows. The ERVs, ceiling fans, and VRF equipment are all controlled by the VRF control system. ERVs and ceiling fans are swept off at night and the ductless indoor units cycle to maintain night setback temperatures.
|
Modeled vs. Actual Performance |
|
The HVAC system was not designed with economizers, as the indoor units are ductless, and there were portions of the existing gym envelope that could not economically be brought up to meet current energy code requirements. These variances from standard design meant that meeting the energy code required energy modeling following the 2009 City of Seattle Energy Code c407, Total Building Performance path. This code compliance option allows designers to demonstrate that their building will perform better than the same building built to the Seattle prescriptive energy code requirements. The Westside school prescriptive code baseline building included packaged single zone heat pumps with 100% OA economizers; commonly used in northwest region schools. The EUI for this comparison baseline building was 23 kBtu/ft2·yr. However, note that the average EUI for Seattle K-12 schools is 43.5 kBtu/ft2·yr. This indicates that the typical school in the area includes significant inefficiencies not captured by a typical energy model. The proposed Westside School model showed a predicted energy use intensity (EUI) of 19 kBtu/ft2·yr, somewhat higher than the actual first-year performance EUI of 14 kBtu/ft2·yr. |
Two spaces, the performance hall and the gym, are conditioned by packaged rooftop heat pumps. The auditorium is used less often, so the unit is left in setback mode (no outside air, fans cycle to meet space temperature) most of the time and only put into occupied mode when there is an event in the space. A large low velocity, high volume fan circulates air to destratify the warm air at the ceiling level in the winter months, and provides air circulation for comfort in the warm months. The gym unit operates on the same schedule as the rest of the school.
Both packaged rooftop heat pumps include demand control ventilation (DCV) controls to limit outside air during the heating season to match occupancy.
The HVAC design realized greater comfort than conventional school HVAC systems, at comparable cost, using ductless heat pump technology to shrink fan and heating energy and deliver an efficient building. The cost per square foot for the HVAC installation was just $12.75/ft2. The total transformation of the church facility into a school cost only $182/ft.
Results: Significant Energy Savings
With completion of its first school year, the operating building has achieved a remarkable measured EUI of only 14 kBtu/ft2·yr. The old Westside School building operated at 48 kBtu/ft2·yr, 39 kBtu/ft2·yr of which was space and DHW heating. The new building is 70% more efficient than the school’s former building.
Westside School is now the most energy-efficient school in the Northwest region, created with an extremely small HVAC budget by concentrating on introducing energy efficiency where it would count the most. The report from the facilities manager is that this is the best system he has used in his 30 years at Seattle-area schools. The report from the staff and students is that they love their new building.
Westside School is proof of concept that a reasonably priced efficient mechanical system can be tailored to respond simultaneously to the conditions of new and old construction while fully conditioning a complex program. The Westside School’s DOAS/VRF system accomplished this while achieving record setting energy performance for a Pre-K-8 school in the Pacific Northwest. •
About the Authors
Morgan Heater, BEMP, is a mechanical engineer at Ecotope Inc., in Seattle. Gladys Ly-Au Young, AIA is a principal at Sundberg Kennedy Ly-Au Young Architects in Seattle.
*The Design for Off approach is for equipment to be off most of the time; turning on only to satisfy loads when and where needed. Refer to "Designing for Off", Shawn Oram, High Performance Buildings Magazine. Summer 2013. P. 56-66.








